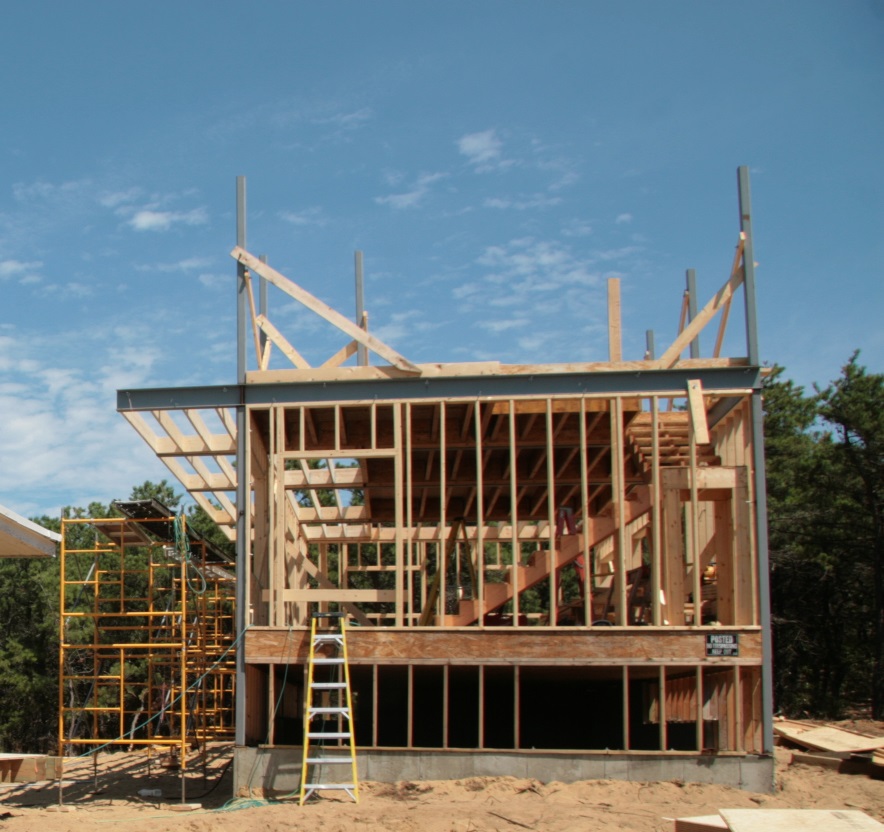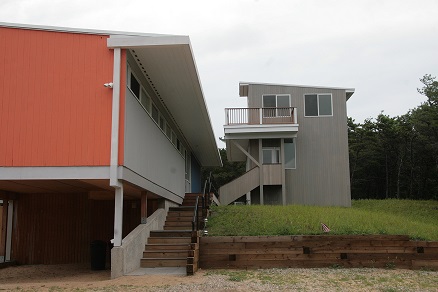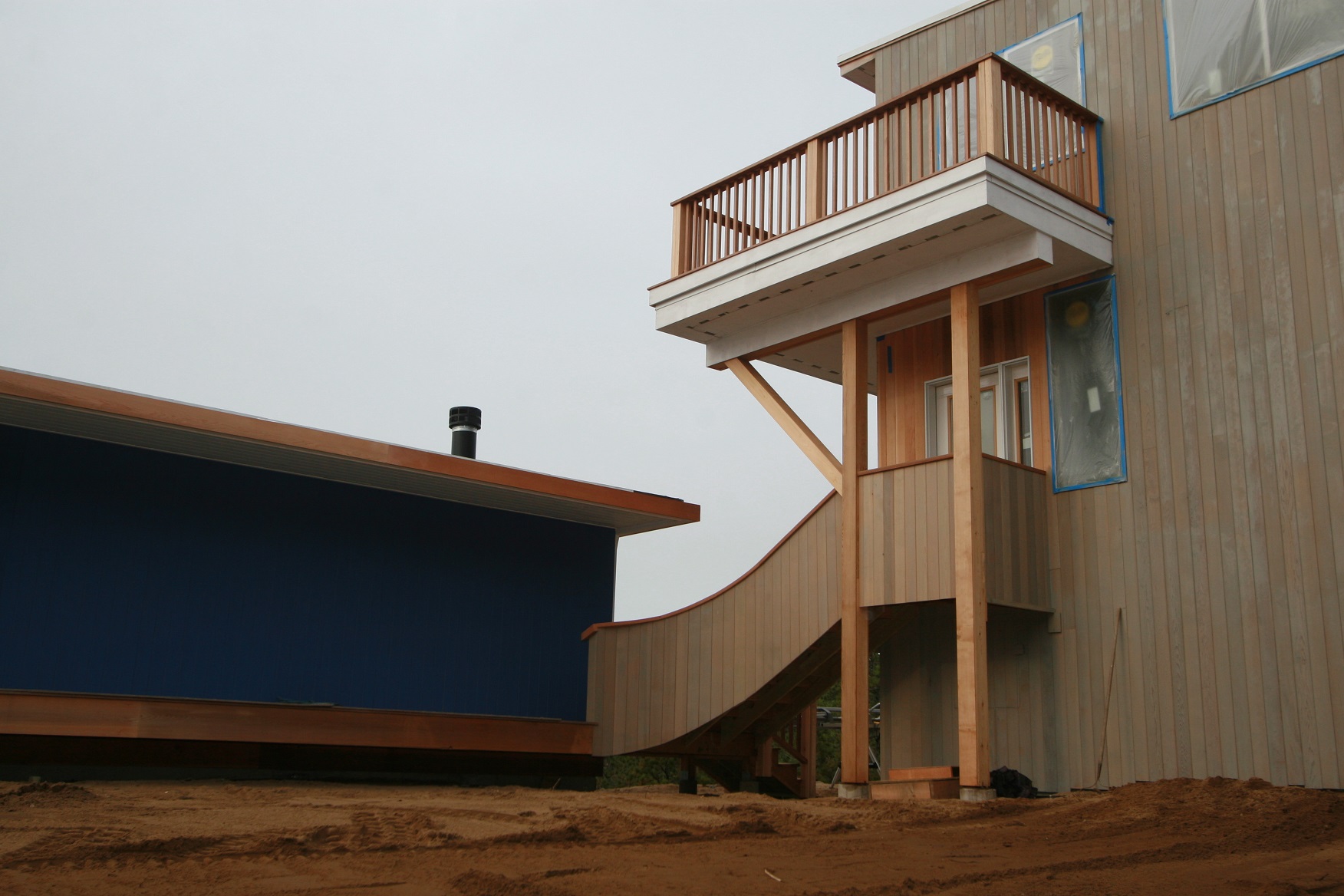This original Marcel Breuer house was perched on a cliff and in danger of tumbling into Cape Cod Bay. Ambrose Homes, Inc. lifted and moved the house 400 feet to its new location, designed and built a new foundation, an addition and new cantilevered decks, to accommodate the needs of its owners while also complementing the original aesthetic of the home's historic design.
This house had been moved once previously, and its original stilt system had been removed and replaced with a full foundation. Our design team planned the new foundation to accommodate the structure of the home, to fit its design, and to meet the needs of the owners for storage and vehicle parking.
In the process of moving the building, we retained the 15' x 20' enclosed screen porch on the side. Breuer had incorporated many of the structural components of the porch into the house, so we expended a great deal of effort in keeping all components intact .
AHI utilized a steel moment frame to allow us to add 8-10 foot cantilevered decks to the structure to allow it to endure its frequent exposure to high winds on the shore of Wellfleet Bay.
It was important to our design team not to interfere with, but to complement the original aesthetic of the Breuer-designed home, while at the same time creating an addition within 15 feet of the building to meet the space needs of the owners. To fully understand the designs of Breuer and Gropius, we thoroughly researched their designs of structures in the area. The exterior of the house was restored using as many original components as possible. We even scraped the home's paint down to its original layers, and used spectograph techniques to duplicate and restore the original "atomic colors" (developed in the 1950's) that were used.
The result is a cohesive project, safely relocated, that is successfully true to the original design and fully meets the homeowners' needs and desires.




