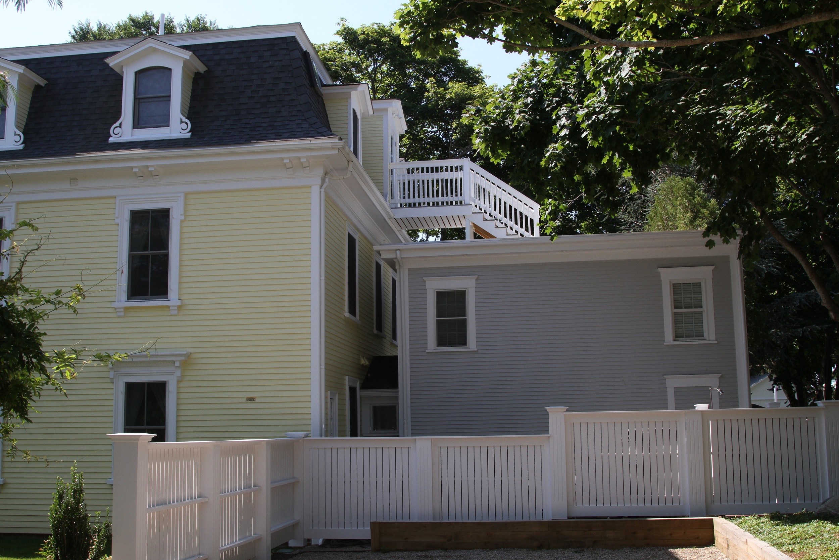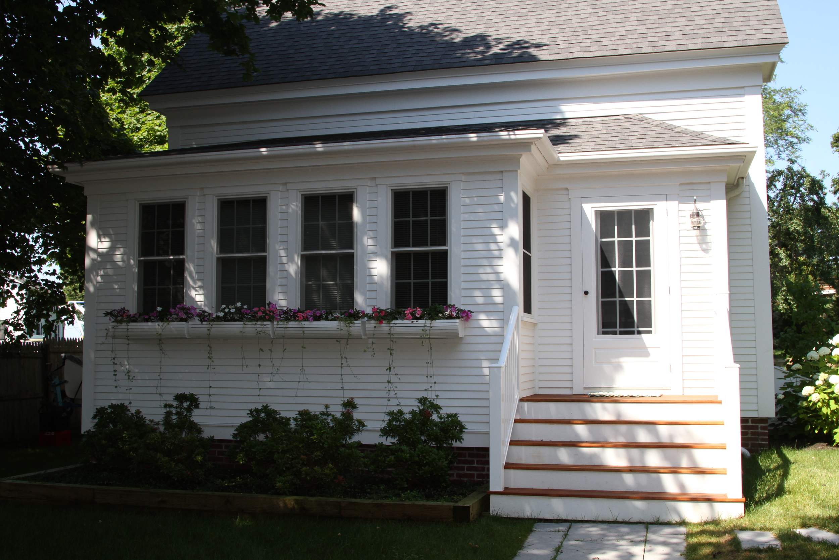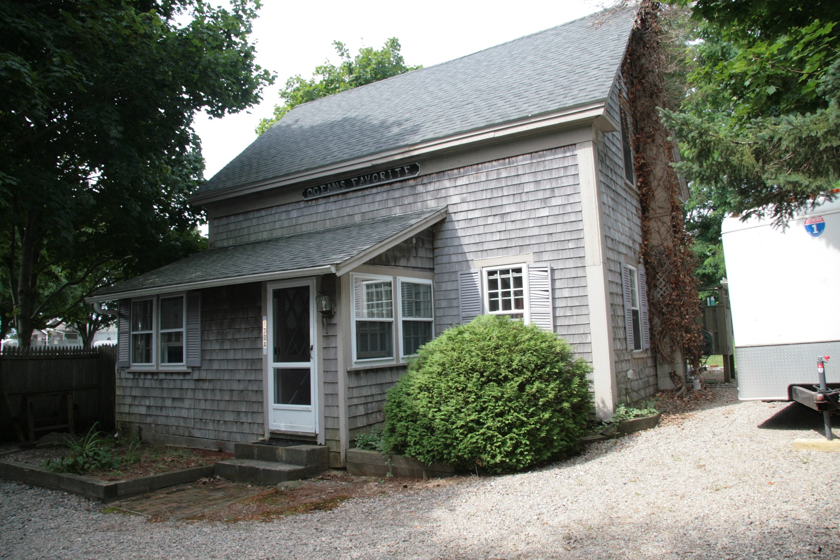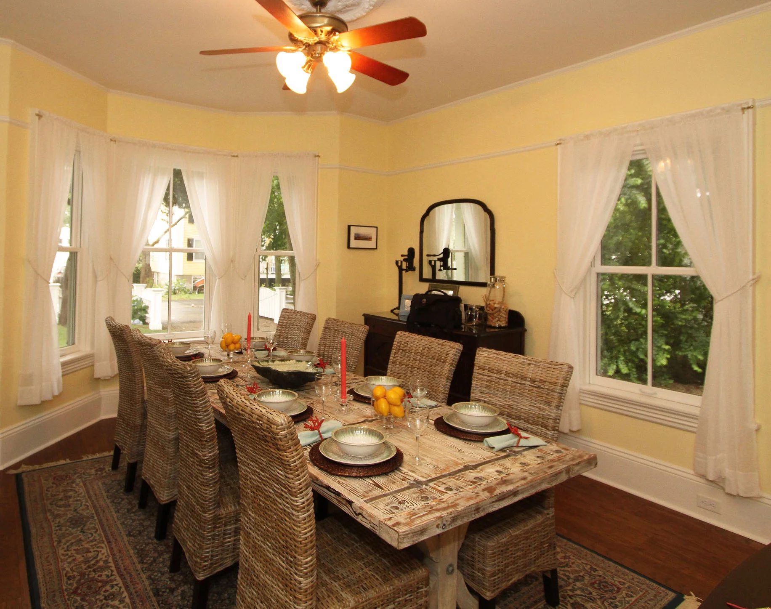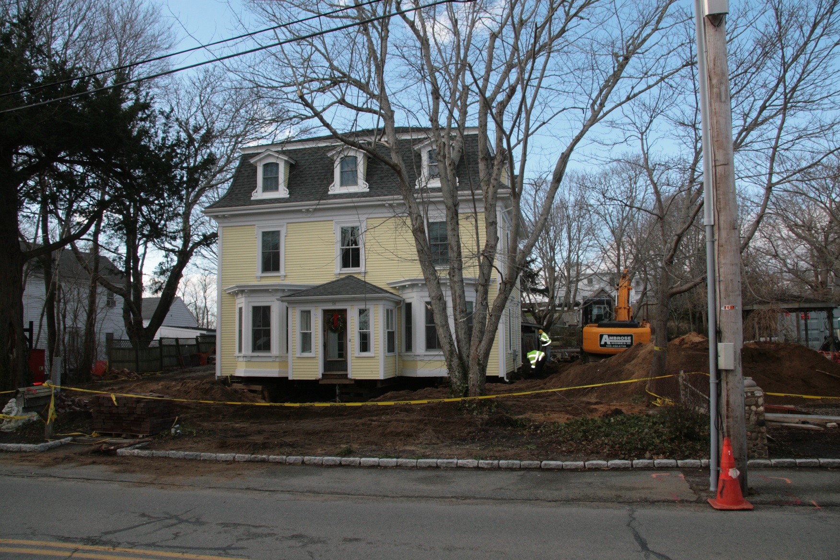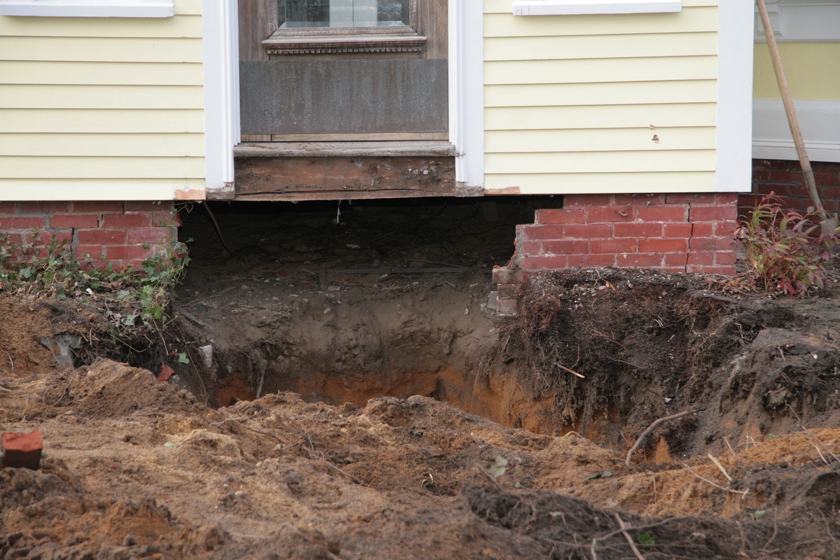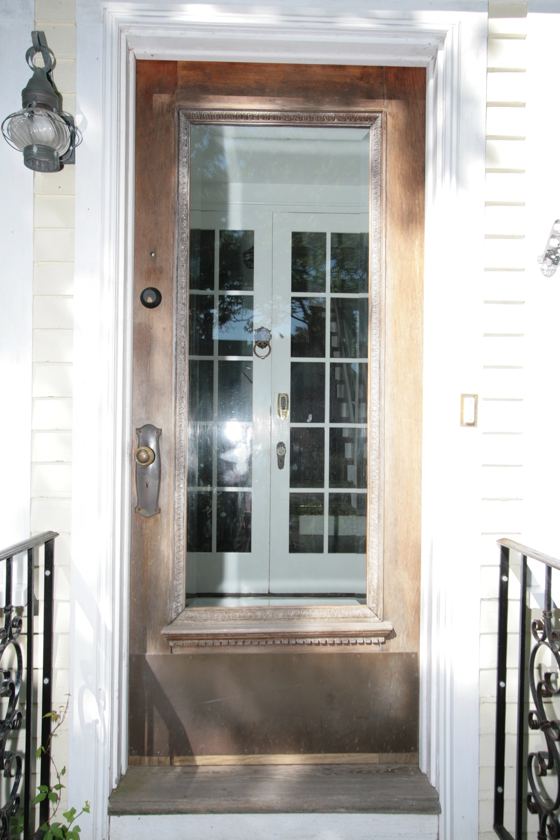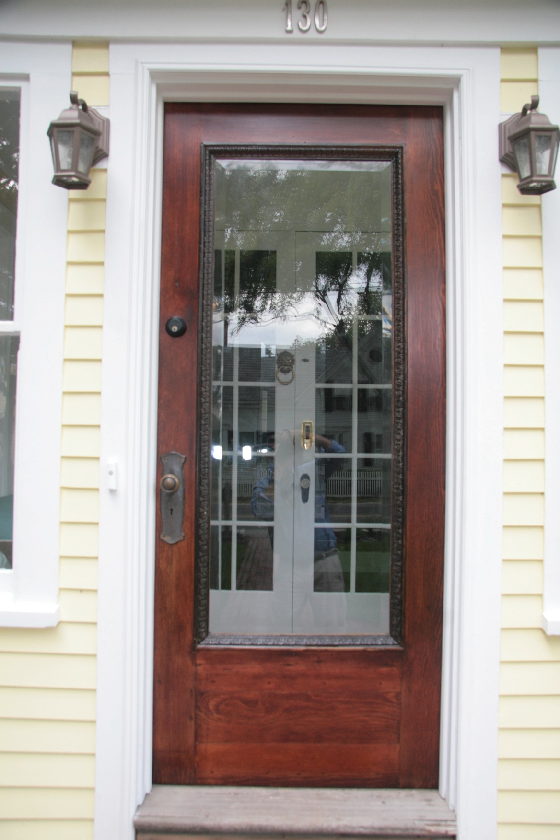Wellfeet Center Inn
In 2013 Ambrose Homes completed a major historical renovation of a prominent Wellfleet Center Inn with outbuildings, that we converted into a single-family compound with a guest cottage and studio. The project included lifting two buildings:
Main Home - Exterior After
Main Home -Exterior Before
Cottage - Exterior After
Cottage - Exterior Before
Dining room
The main structure, which is an 1872 second empire mansard house, stood only eight bricks high on sand. Its floor joists were only ten inches off the ground. Ironically, we found the beams to be in very good condition in spite of this, as the sand underneath allowed good surface water drainage.
Brave clients stand below their lifted house with Fred Ambrose (center).
Ambrose Homes’ renovation of the historic buildings included the restoration of much of the original woodwork and plastered walls. The old kitchen was stripped bare and completely re-designed by our in-house Interior Design Specialist.
The original archway between the living and dining rooms was removed, rebuilt and replaced in kind. The decorative panels at its base were added by Ambrose Homes. We also added a structural support beam across the top of the arch to shore up the second and third floors, and the original square tapered columns were saved, restored and re-used.
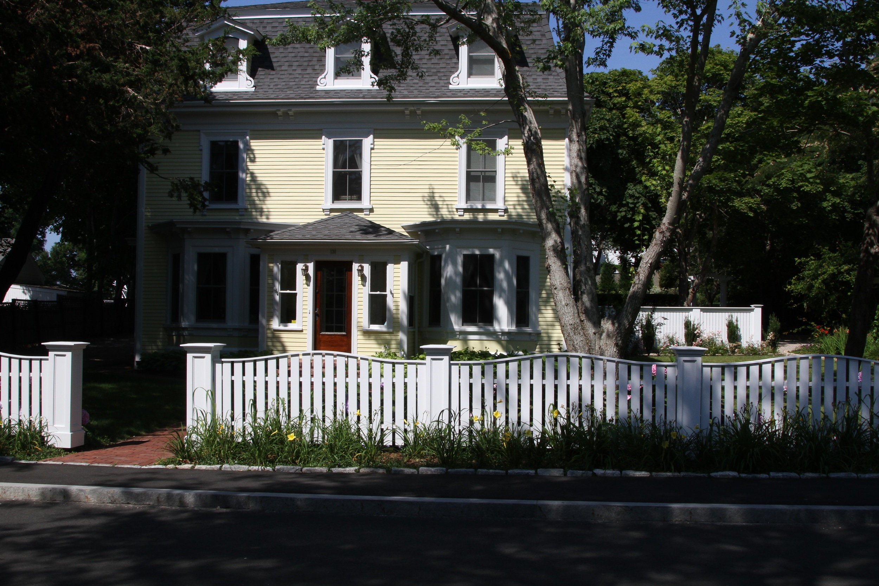
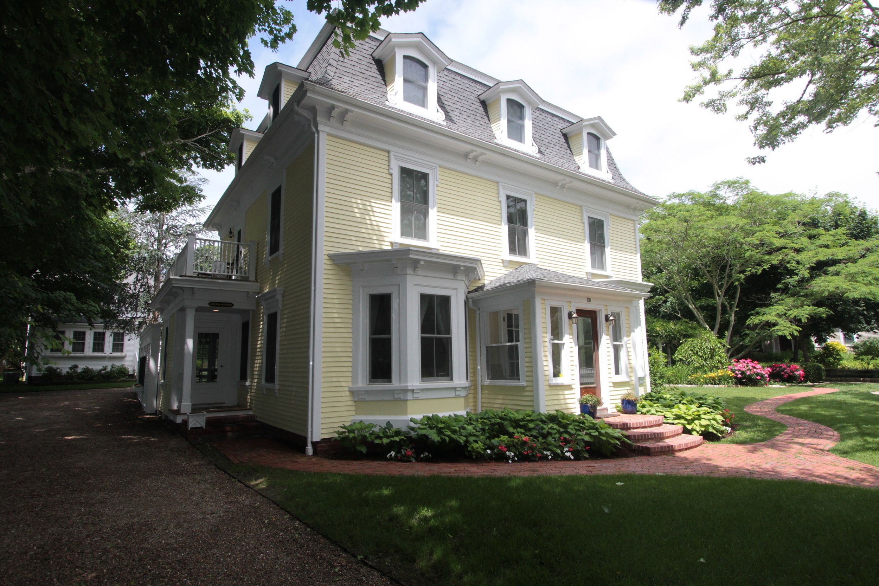


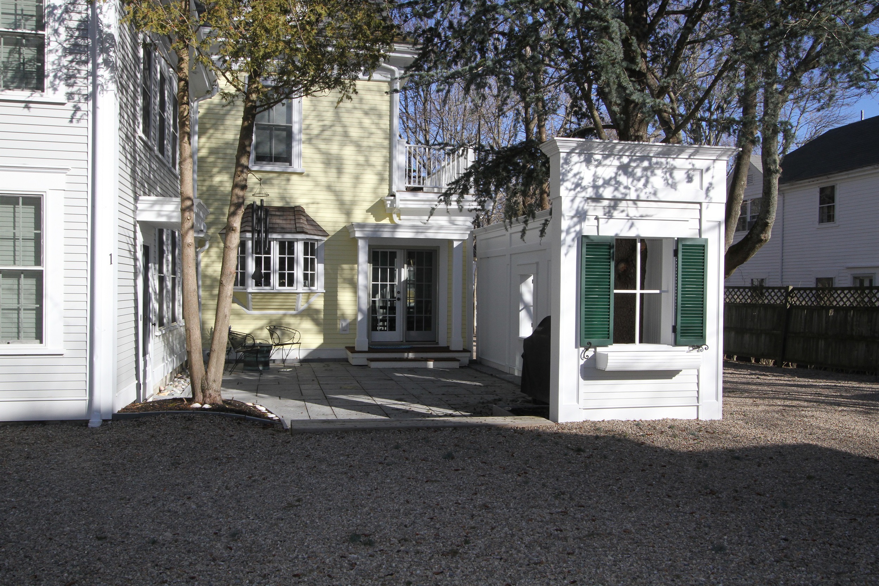
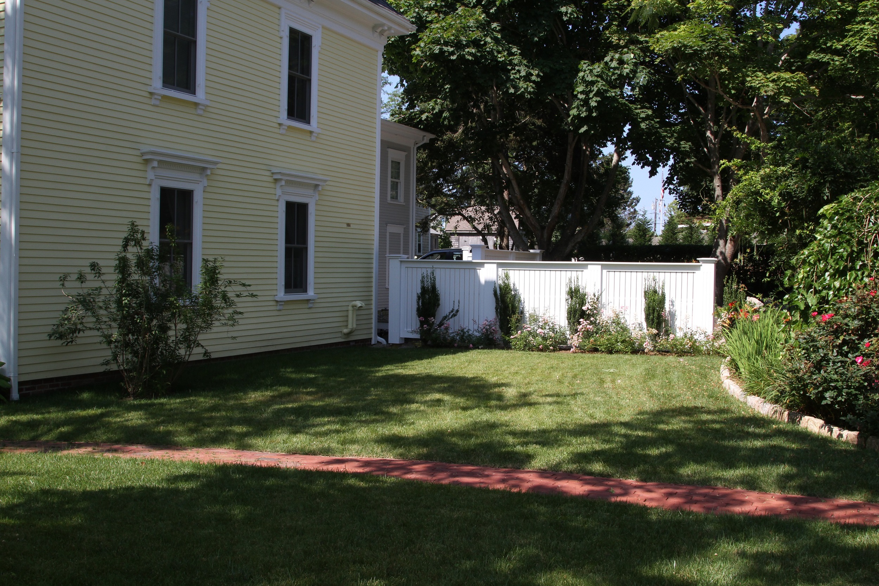
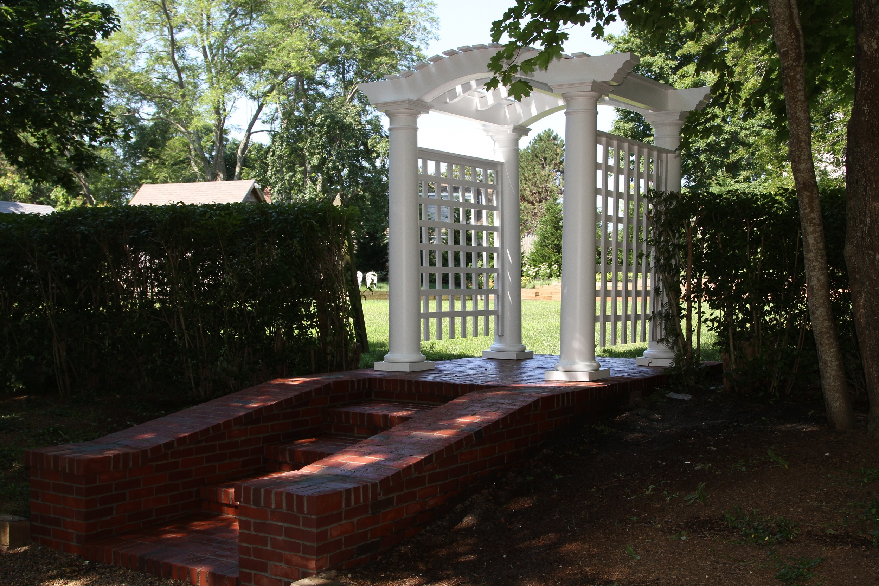
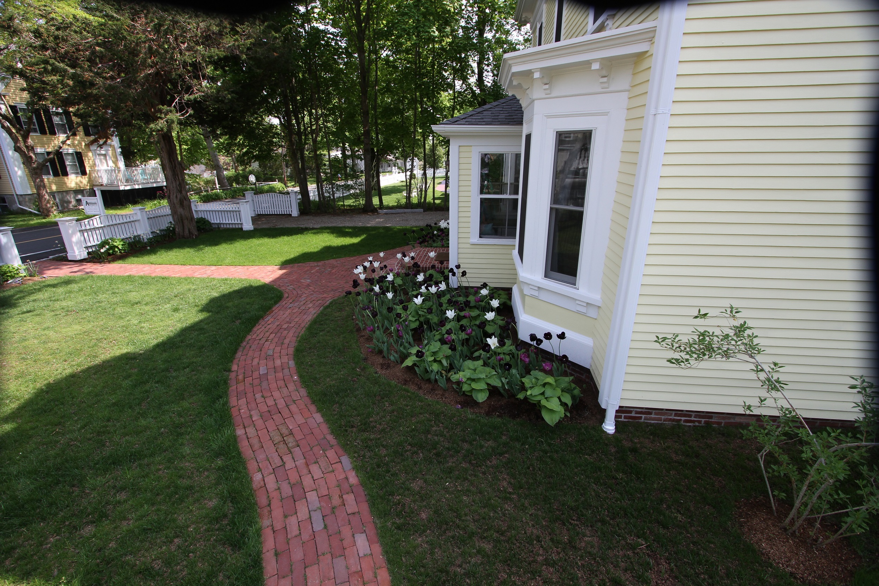
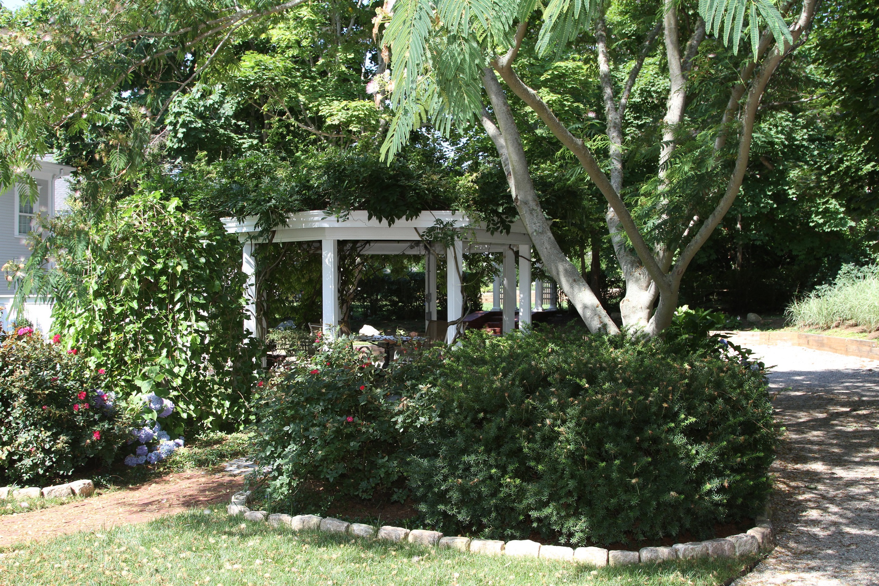

The lovely original front door of the home with its French Glass, had been headed for the trash heap, but was instead fully restored in Ambrose Homes’ mill shop.
This comprehensive project included a redesign of the landscape architecture of the entire property, including design and fabrication of the fencing and arbor in Ambrose Homes Inc.'s mill shop, and re-working of the gazebo, in which we preserved the ancient wisteria that still grows on it.

